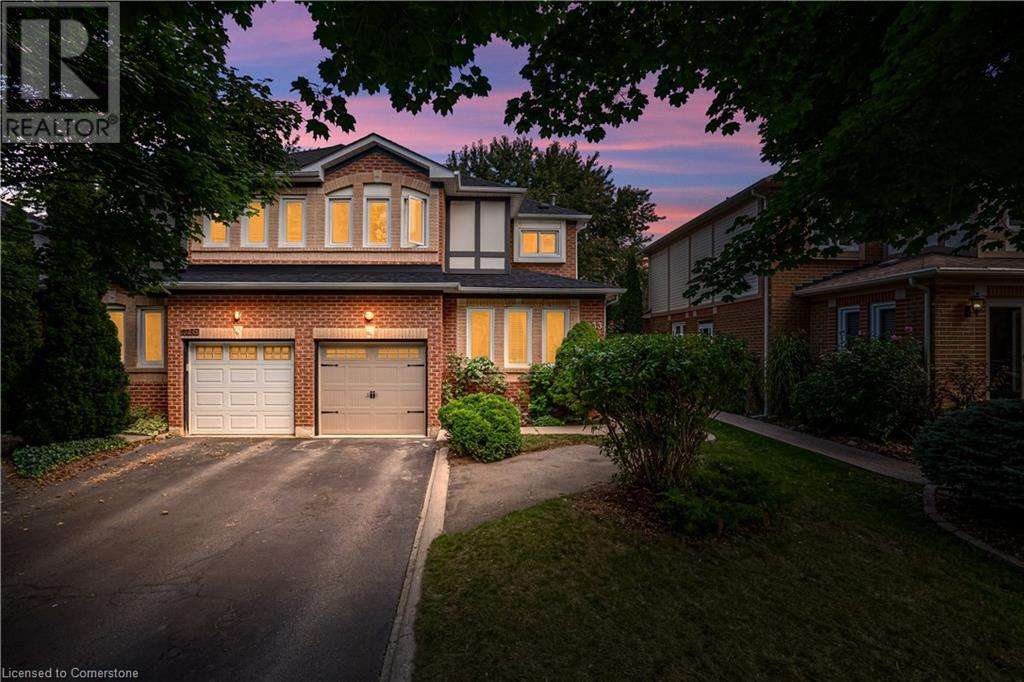Free account required
Unlock the full potential of your property search with a free account! Here's what you'll gain immediate access to:
- Exclusive Access to Every Listing
- Personalized Search Experience
- Favorite Properties at Your Fingertips
- Stay Ahead with Email Alerts





$1,050,000
1873 BONNYMEDE DRIVE
Mississauga (Clarkson), Ontario, L5J1E2
MLS® Number: W9396482
Property description
Welcome to 1873 Bonnymede, a spacious semi-detached back split home located in the heart of Clarkson Village. This charming property boasts 3 bedrooms and 2 bathrooms, offering a perfect blend of style and comfort. The main level features an open-concept living room with California shutters, an electric fireplace, and sleek vinyl plank flooring. The updated kitchen is equipped with premium appliances, granite countertops, a walk-in pantry, and plenty of space for culinary creativity.On the upper level, you'll find three bedrooms with beautiful natural hardwood floors and a main 4-piece bathroom. The lower level includes a generous rec room, a 3-piece bathroom, an office, and ample storage. Recent home updates include Renewal by Andersen windows (2019) with a transferable warranty, kitchen and appliances (2017), updated electrical panel and wiring (2017), eaves (2019), and a new washer and dryer (2022). **** EXTRAS **** 2 Sheds One With Electricity. Walking Distance To The Clarkson Go Station And Restaurants And Shopping. Rattray Marsh Very Close By. Large Deck
Building information
Type
*****
Appliances
*****
Architectural Style
*****
Basement Development
*****
Basement Type
*****
Construction Style Attachment
*****
Cooling Type
*****
Exterior Finish
*****
Foundation Type
*****
Heating Fuel
*****
Heating Type
*****
Stories Total
*****
Utility Water
*****
Land information
Sewer
*****
Size Depth
*****
Size Frontage
*****
Size Irregular
*****
Size Total
*****
Rooms
Main level
Kitchen
*****
Living room
*****
Lower level
Other
*****
Office
*****
Recreational, Games room
*****
Second level
Bedroom 3
*****
Bedroom 2
*****
Primary Bedroom
*****
Courtesy of SUTTON GROUP-ADMIRAL REALTY INC.
Book a Showing for this property
Please note that filling out this form you'll be registered and your phone number without the +1 part will be used as a password.






